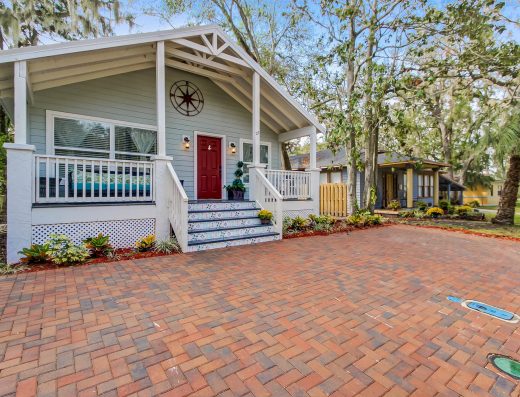RNS Shrinikethan
SCORES

Project score
8.5
Connectivity score
8.8
Location score
8.5

Investment score
8.7
Overview
Downloadables
| File Name | Downolad |
|---|
Launch Details
Launch Price : 4BHK: Rs.9000 per sq ft | 3BHK: Rs.8500 per sq ft
Project Insight
Possession : Ready to move
Ready to Move in
Total Land Area : 2.50 Acres
Number of Units : 252
Tower Details : Number of towers: 7 | Tower names: Gulabi, Kamala, Kanakambara, Mallige, Parijatha, Seventige and Sampige
Floor Details : 17+Ground+2 Basements
Other Information : Two towers will have 4 BHK flats and Five towers will consists of 3 BHK flats | Number of lifts: 2 in each tower | Car parkings: 2
Project Approval : BBMP
Water Facility : BWSSB
Legal
Sanction plan from: BBMP
Commencement Certificate (For under construction property): BBMP
Khata Certificate and Khata Extract:
Occupancy Certificate (for a constructed property): BBMP
Bangalore Electricity Supply Company (BESCOM):
Bangalore Water Supply & Sewerage Board (BWSSB):
Booking Clause: 10 Lacs
Outdoor Amenities
Swimming Pool
Children's Play Area
Indoor Amenities
Club House
Banquet Hall
StructureMain Door : Teak wood frame with teak wood shutter Toilet Door : Hard wood frame shutters with masonite skin on both sides Other Internal Door : Hard wood frame shutters with masonite skin on both sides |
Flooring GeneralMain Lobbies : Imported marble flooring Common Lobbies & Corridors : Imported marble flooring Staircases - Main entry level : Granite /Kota flooring All other Staircases : Granite /Kota flooring |
FlooringIndividual Unit Foyer, Living & Dining : Imported marble flooring Master Bedroom : Laminated wood flooring Kitchen : Large size Vitrified tiles flooring All Bedrooms : Large size Vitrified tiles flooring Balconies & Utility : Vitrified tiles flooring with wood look finish Toilets : Antiskid Vitrified tile flooring |
False CeilingToilets : Glazed Ceramic tiles Kitchen : 2 feet high above the counter with Ceramic tiles |
KitchenGranite counter and Sink |
PaintingInternal Walls & Ceilings : Acrylic Emulsion paint External finish : Long lasting weatherproof paint with texture finish |
Toilets: CP Fittings & AccessoriesChromium Plated Fittings : Grohe/ Kohler/ Delta or equivalent |
Electrical Outline Specification3 BHK Flat : 6 KW Concealed PVC conduits with Copper wiring : Geberit or equivalent Modular Switches of reputed make |
Other Electrical pointsWater Purifier point : In kitchen Washing machine point : In utility Instant Water heater point : In utility |

